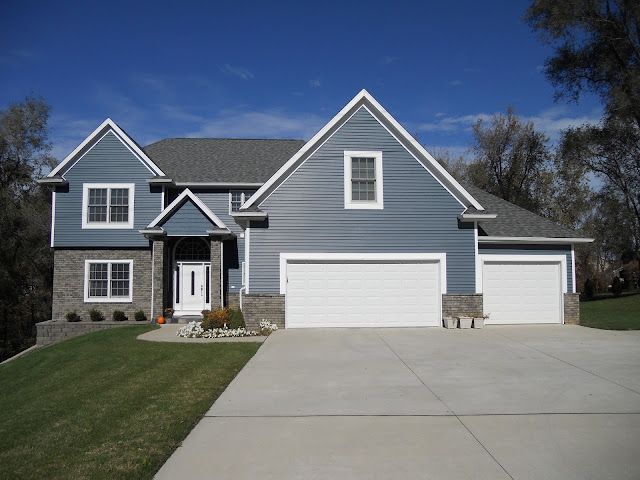 |
| Image found here |
To this...
The changes resulted from the following...
- Neither of us loved the original plan's drawing.
- It was a little too contemporary and bland for us.
- I'm still not "in love" with our exterior but it's the inside that counts, right?
- We reversed the plans to better fit our lot.
- We added an extra garage stall.
- I originally fought against this addition but Nate can definitely say "I told you so" on this one. It's nice for him to have that once in awhile..it doesn't happen often.
- We added extra square footage in a couple of locations in the house.


No comments:
Post a Comment